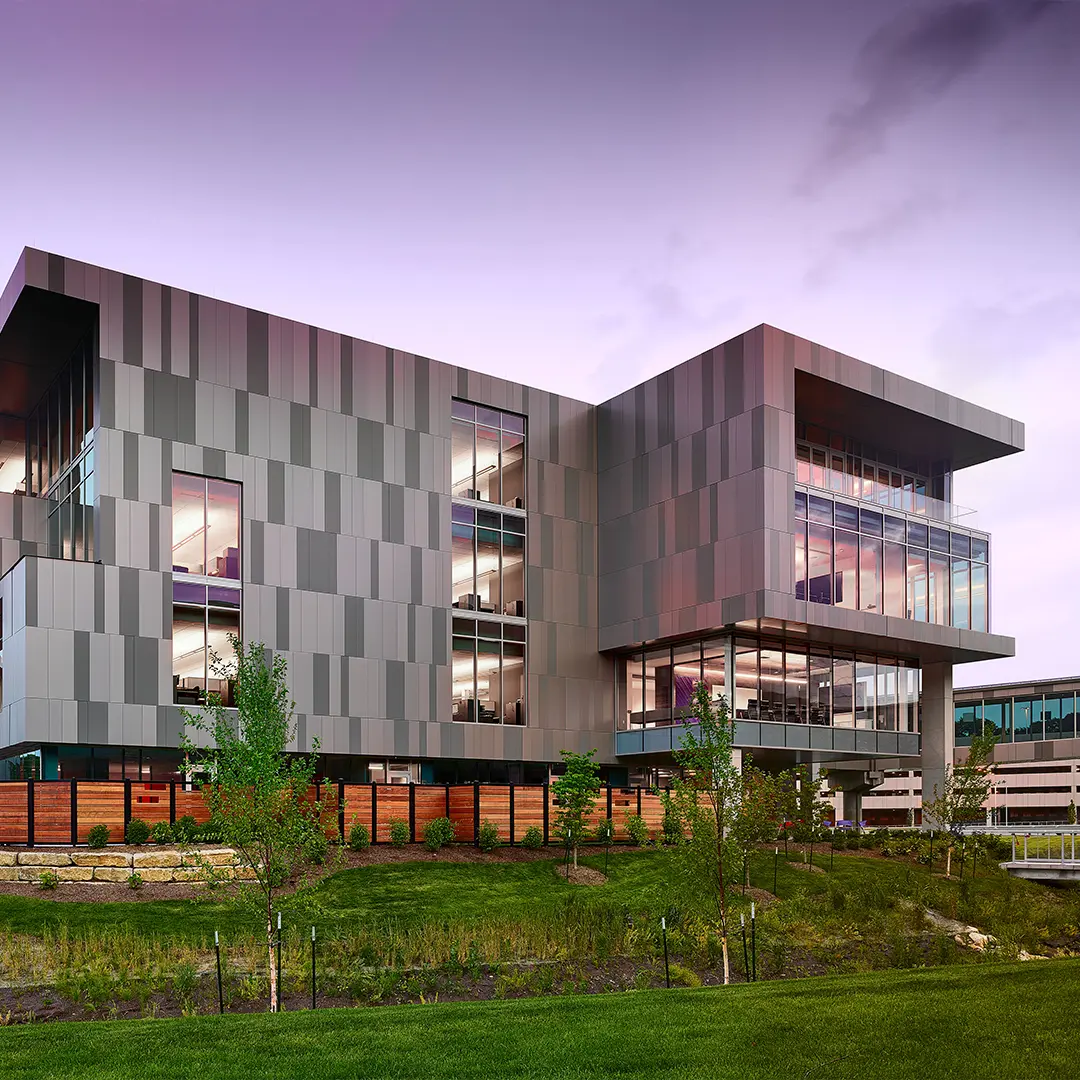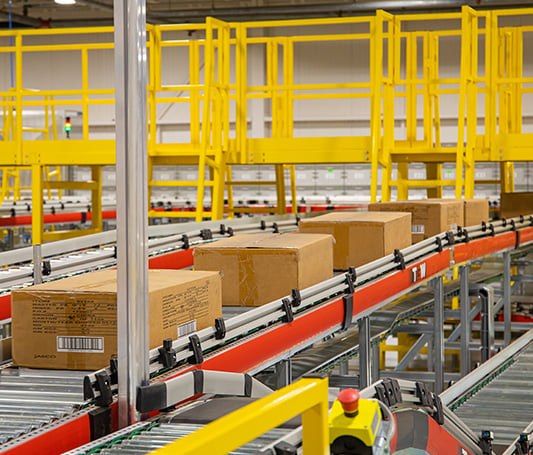Commercial, Retail & Institutional
Successful Design with Global Reach
Innovative architecture and reliable function come together in designs that focus on achieving project-specific goals. From data centers and on-site power to workplaces and sustainable facilities, our integrated teams bring your vision to life.
What We Do
#1
in Power (ENR 2024)
#2
in Data Center AEC Firms (BD&C Giants 400 2023)
#8
in Top 100 Design-Build Firms (ENR 2024)
#15
in Commercial Offices Design Firms (ENR 2023)
#7
in Top 500 Design Firms (ENR 2024)
Top of Mind
-
Experience High Design and Quality Build
Thoughtful projects can transform a community and redefine a culture. We are committed to collaborative thinking and intentional placemaking.
-
Integrated Solutions for Data Center Design and Construction
Data centers are storing and processing more information than ever. They must be resilient, high-performing, energy-efficient, flexible, scalable and reliable.
-
Case Study
Charting a Clear Path Toward Carbon Neutrality
When Princeton University decided to enact a plan to reduce its carbon emissions — to eventually reach net zero by 2046 — it became clear that the campus would need a specific set of guidelines detail...
-
White Paper
Creating a Contingency Plan Gives a Road Map During Emergencies
Sudden emergencies on college campuses can halt day-to-day operations and result in unplanned expenses. But there’s a way to prepare for the problems before they happen.
-
White Paper
Fluid Dynamics: Liquid Cooling’s Role in the Future of Data Centers
The demand for data is higher than ever and driving the need for more efficient data centers. Liquid cooling technology is helping to transform data centers by revolutionizing these centers’ infrastru...
-
White Paper
Beyond Surveys: How Human-Centered Standards Can Improve the Patient Experience in Healthcare
Understanding human experience is a fundamental step in the transformation toward more patient-centered care models, and developing new avenues for enhancing the quality of patient experiences has eme...
/Tile%20Images/Air-Quality-Noise-Tile.jpg)
/Tile%20Images/Architecture-Tile.jpg)
/Tiles/Aviation-Tile.jpg)
/Tiles/Campus-Energy-Tile.webp)
/Tiles/Commercial-Buildings-Tile.jpg)
/Tile%20Images/Commissioning-Tile.jpg)


/Tiles/Data-Centers-Switch-Centers-Tile.jpg)
/Tiles/Federal-Military-Tile.jpg)
/Tiles/Food-Beverage-Tile.jpg)
/Tile%20Images/Green-Buildings-Tile.jpg)
/Tiles/Healthcare-Tile.jpg)

/Tiles/Higher-Education-Tile.jpg)

/Tiles/Mission-Critical-Buildings-Tile.jpg)
/Tiles/Mixed-Use-Development-Tile.jpg)
/Tile%20Images/Physical-Security-Tile.jpg)
/Tile%20Images/Pre-Capital-Consulting-Tile.jpg)
/Tile%20Images/Process-Optimization-Tile.jpg)
/Tile%20Images/Robotics-Automation-Tile.jpg)
/Tiles/Workplace-Tile.jpg)
What We Do
-
Air Quality & Noise
-
Architecture
-
Aviation
-
Campus Energy
-
Commercial Buildings
-
Commissioning (Cx)
-
Construction
-
Consumer Products
Projects
Commissioning for Ginsburg Center for Quantum Precision Measurement
Msheireb Downtown Doha
College of Media & Communications
Qatar National Convention Center Extension
Student Housing Complex
Insights & News
News
ASHRAE Journal: Analysis of 50 Energy Efficient Net Zero Energy Buildings
Article
Subcontracting 101: Six Tips for Successful Project Collaboration
News
ENR Midwest 2024 Top Starts: Massive Projects Make Impact in the Midwest
Blog
Commissioning Medical Campus Facilities Requires Rigor and Attention to Detail
News
Burns & McDonnell Named a Top-Performing U.S. Construction Company by Associated Builders …